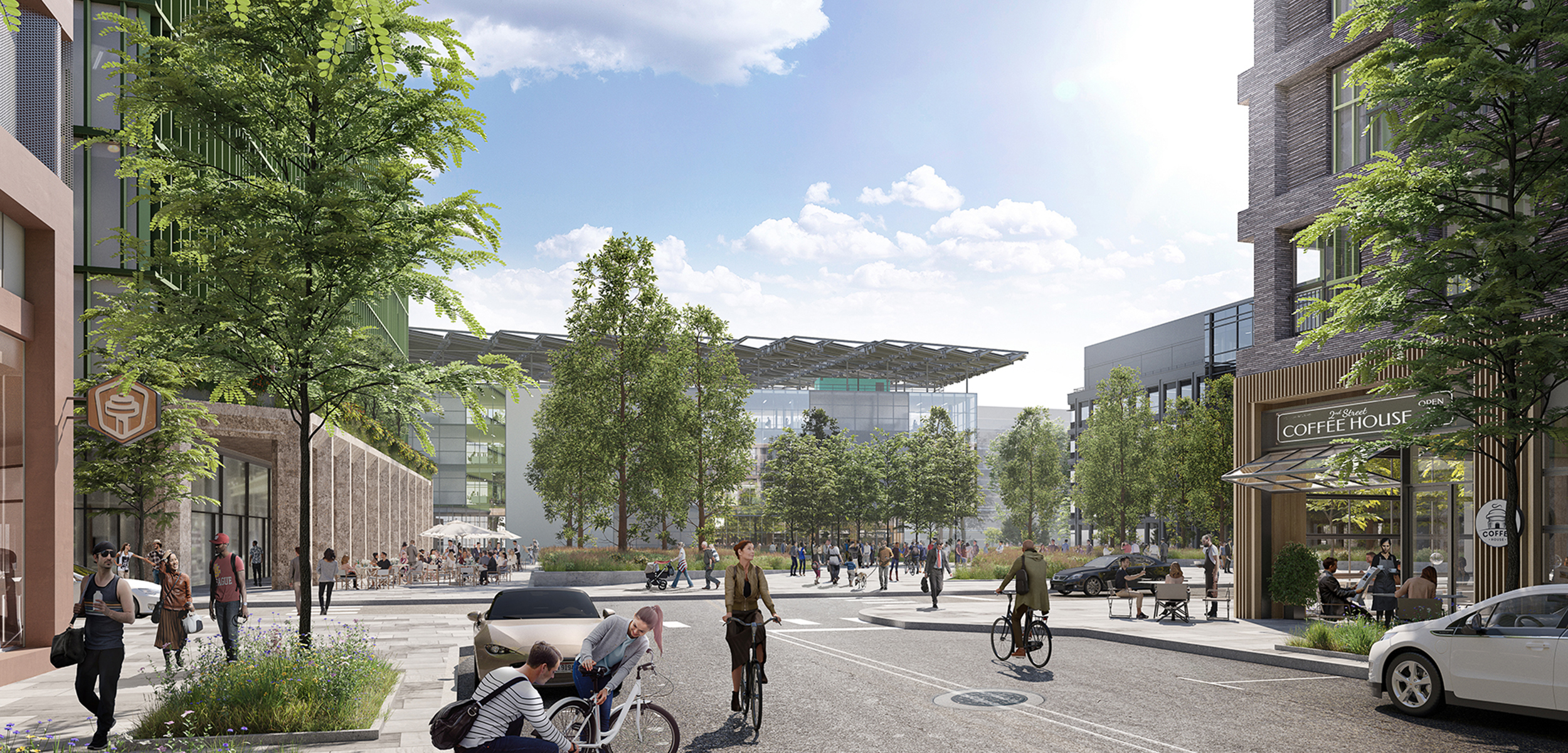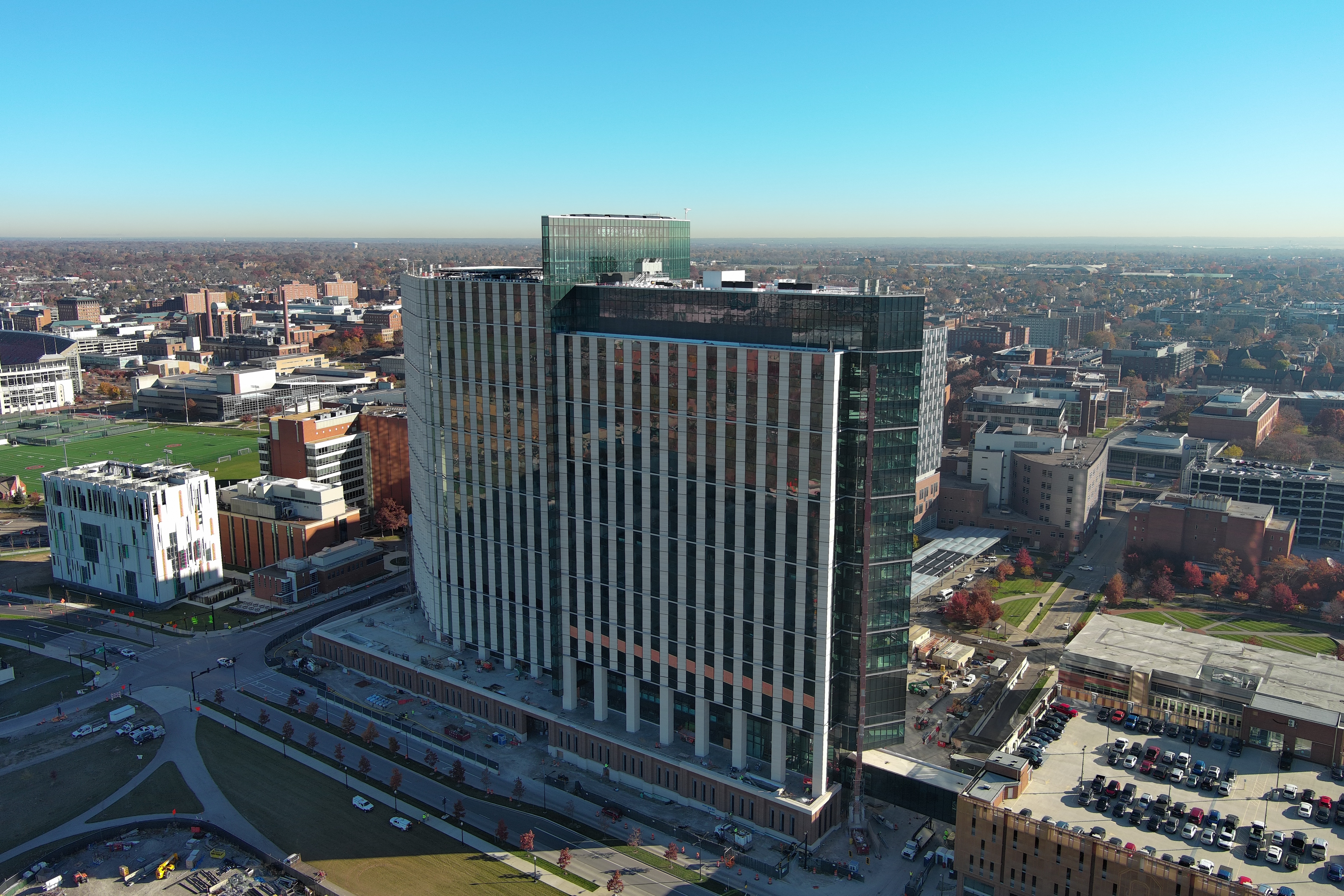Design and Construction (FDC) oversees campus design, construction, and renovation projects; technical support services; and building design standards. FDC staff includes project delivery teams, technical services, and project controls services.
Our Mission, Vision and Values
Facilities Design and Construction (FDC) is committed to improving every day to best support our customers.
Mission
FDC provides an unmatched customer experience by developing the design and construction of projects grounded in integrity, knowledge, passion and accountability.
Vision
FDC delivers high quality projects to create positive experiences through the built environment.
Values
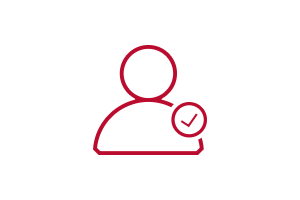
Integrity
We are committed to relationships rooted in honesty, trust and respect.
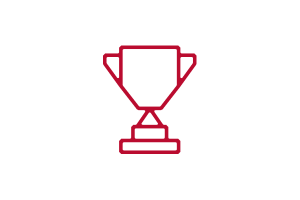
Excellence
We are committed to the highest standard of excellence in our knowledge, customer service and quality.

Collaboration
We partner with our stakeholders to seek and respect diverse viewpoints and expertise.
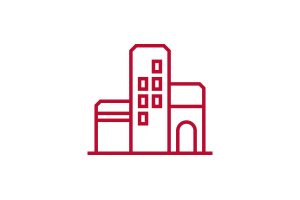
Innovation
We challenge the status quo and encourage curiosity to stimulate imaginative and resourceful solutions.
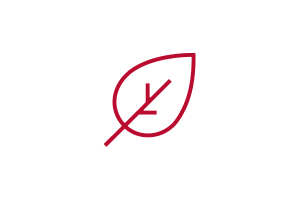
Environmental Stewardship
We are committed to sustainable design and construction standards that support environmental best practices.

Diversity, Inclusion and Outreach
We embrace differences and encourage connections among people, ideas and industries.
Award Nomination
Please use the below form to nominate an FDC staff member who has demonstrated FDC's Core Values.
News
-

Slideshow: Bricker Hall Renovation
Bricker Hall is getting a facelift as crews prepare the space as the new home for the Department of Economics. Crews are currently finishing demolition to prepare for new work in November. -
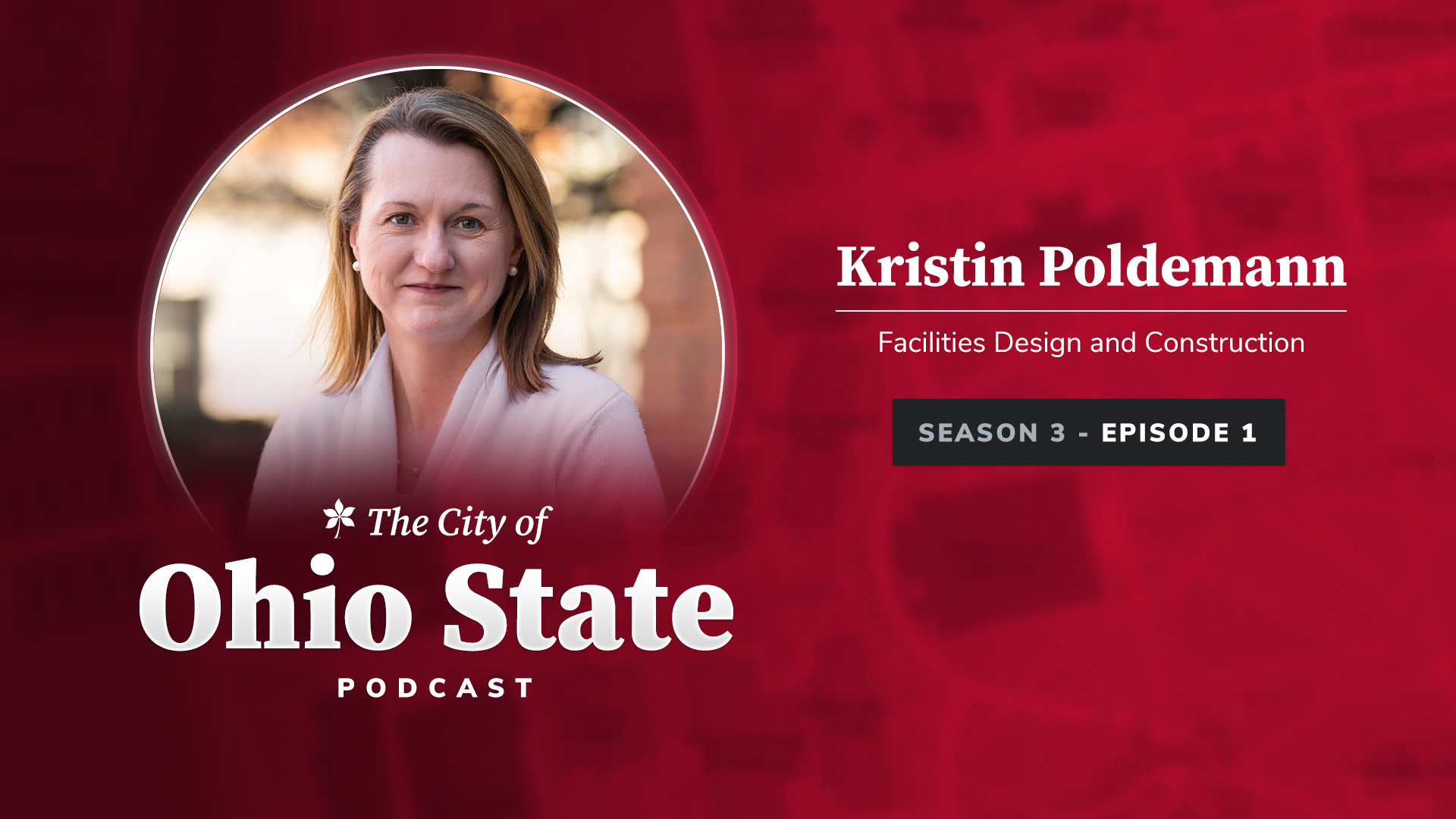
City of Ohio State Podcast Season 3 Episode 1: Campus Construction
As another outpatient care center gets approved for construction and new academic and research projects break ground, we kick off season 3 of the City of Ohio State Podcast with Kristin Poldemann, the associate vice president of Facilities Design and Construction to talk about current projects ac -
FDC Stakeholder Insights Progress Update - January 2024
A note from Kristin Poldemann, associate vice president of Facilities Design and Construction
